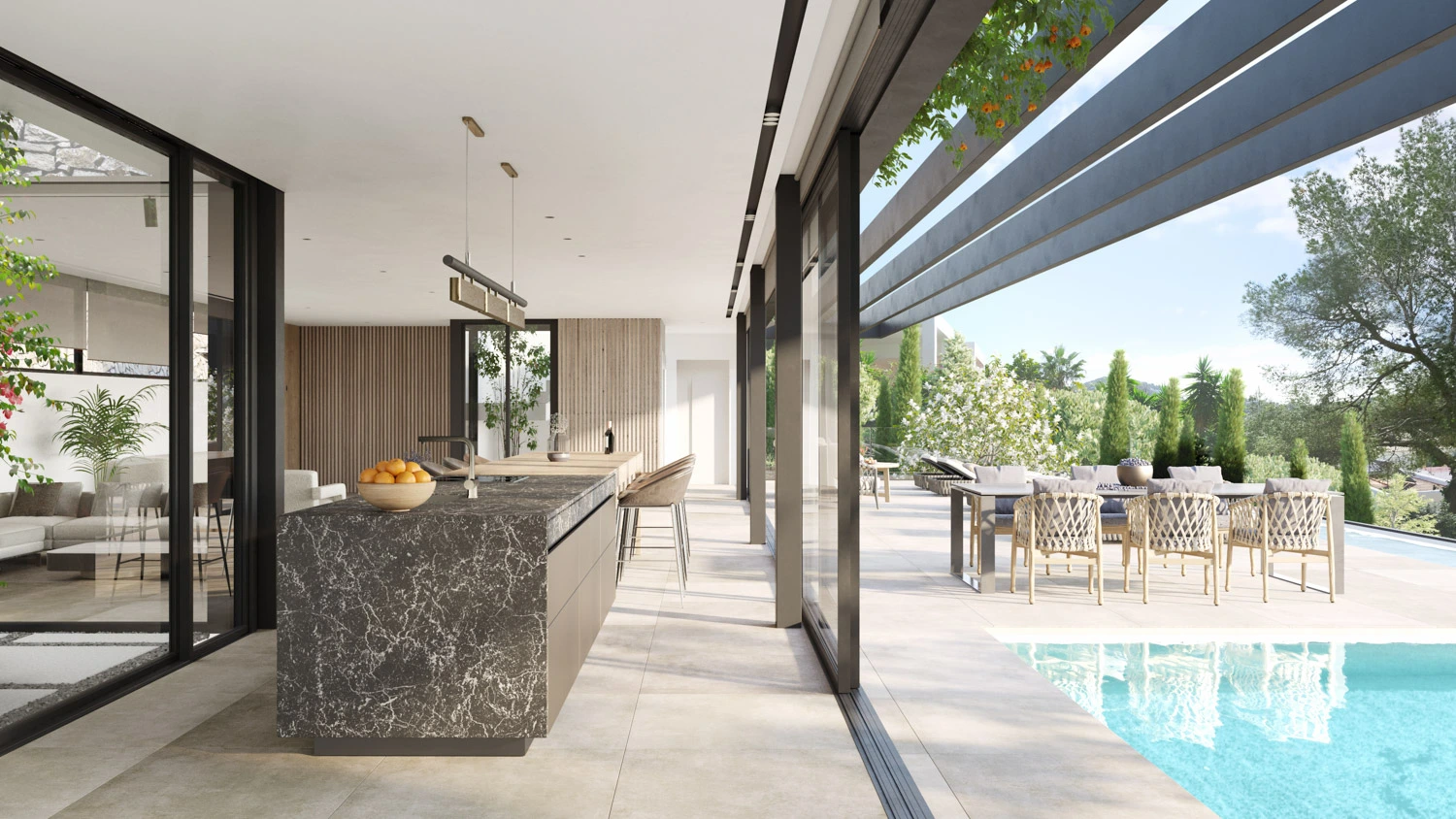Virtual reality:
Interact and experience it firsthand
Can you imagine being able to get inside your architectural projects before they become reality? At Visualfabrik virtual reality studio, that’s exactly what we offer: an unique opportunity to live and experience your ideas in first person with virtual reality.
How do we achieve this? With our innovative virtual reality technology we take architectural visualization to a whole new level. You no longer have to settle for static images or paper plans. Now you can walk through the different spaces, feel the natural light flowing through the glass and appreciate every tiny detail, as if you were there through virtual reality glasses.
Imagine allowing your clients to explore your next real estate development before the first wall goes up. With our immersive experience, not only will they be able to appreciate the design of their future home, but they will also be able to interact with it. Open doors, turn on lights, get information about materials, and more. Everything you need to help them make a final decision.




