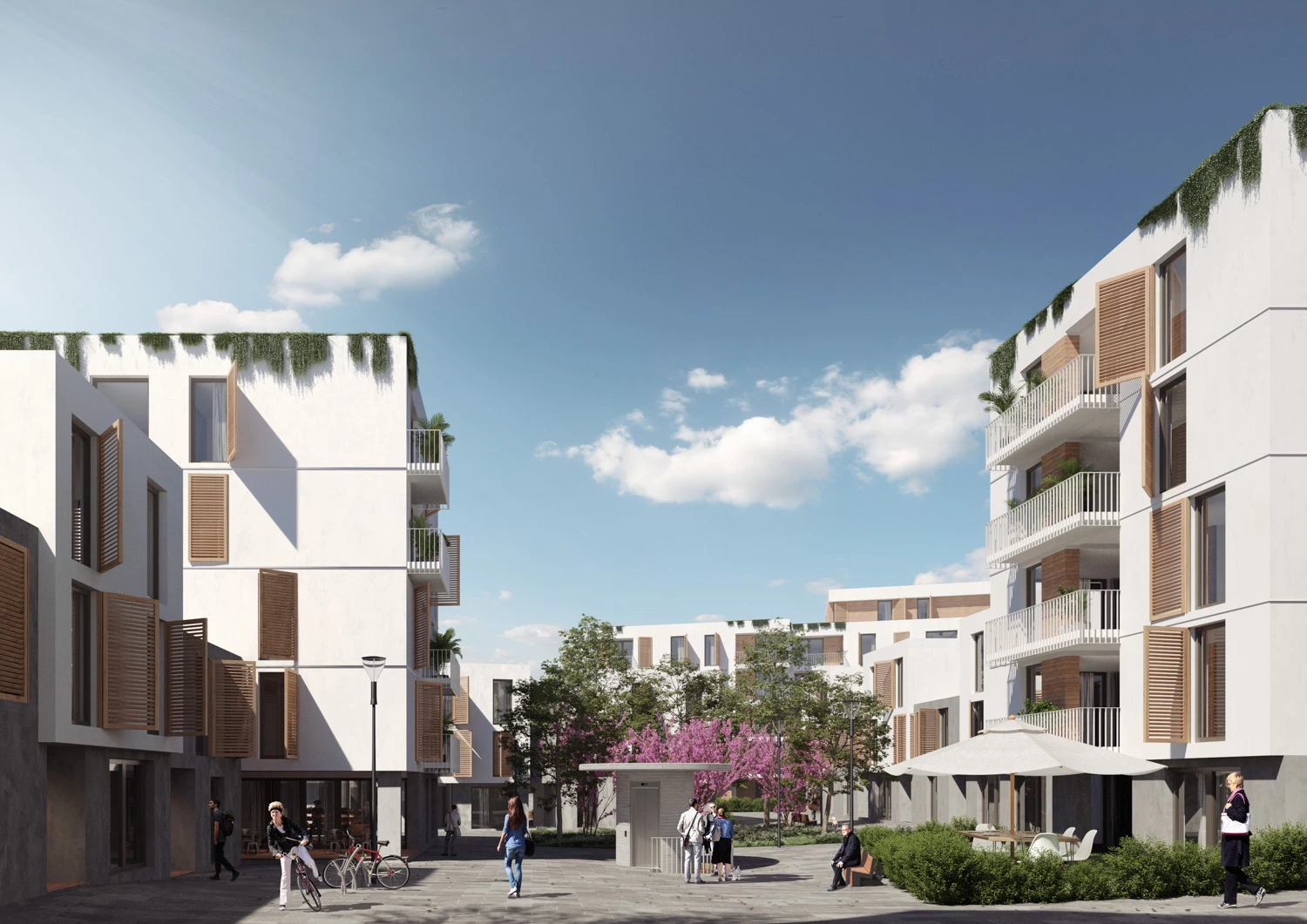About us
Visualfabrik is a 3D visualization studio founded in Málaga and based in Marbella, by architects Alvaro Cappa and Miguel Ortega, with extensive experience in 3D design projects specializing mainly in the field of architecture and urbanism. Our hallmark is the quality of the final product, always focusing on detail and highlighting the differentiating aspects of each project.
Every time we receive an order we try to translate the concept of the project into a photorealistic and impacting 3D image or animation that attracts the user’s attention and reinforces the marketing of the product. It is very important for us the feedback with the client during the work process until the final rendering and post-production of the 3D infographics or animations.
We combine an exclusive dedication to each of our renderings and animations with the latest technologies to achieve the best results for our clients.






